Lancashire based Interior designers bringing space to life
A New Town Centre Business Centre
There is significant investment being made to Blackpool town centre in new hotels and office developments and for the last year, BWD Ltd has been proud to be a part of them.
Blackpool Council, with support from UK government, has invested £8.2m in the renovation of Stanley Buildings within Blackpool town centre and the creation of a new business growth hub called The Robinson.
The triangular shaped Stanley Buildings, with its distinctive cream art deco façade, was opened in 1935 and originally comprised 26 shops at ground floor level with corporation offices above called Stanley Chambers.
90 years later, an £8.2 million project has transformed the building, repairing and replacing faience blocks, refurbishing the roof and introduced new glazing. Disused office space in upper floors has been refurbished and reconfigured to offer a range of contemporary office space, meeting rooms and co-work space at ground floor level. Solar panels and air source heat pumps have been introduced to lower carbon impact. Renovation work has included the replacement of 18 shopfront units with further works underway to ensure the retail units are ready to occupy.
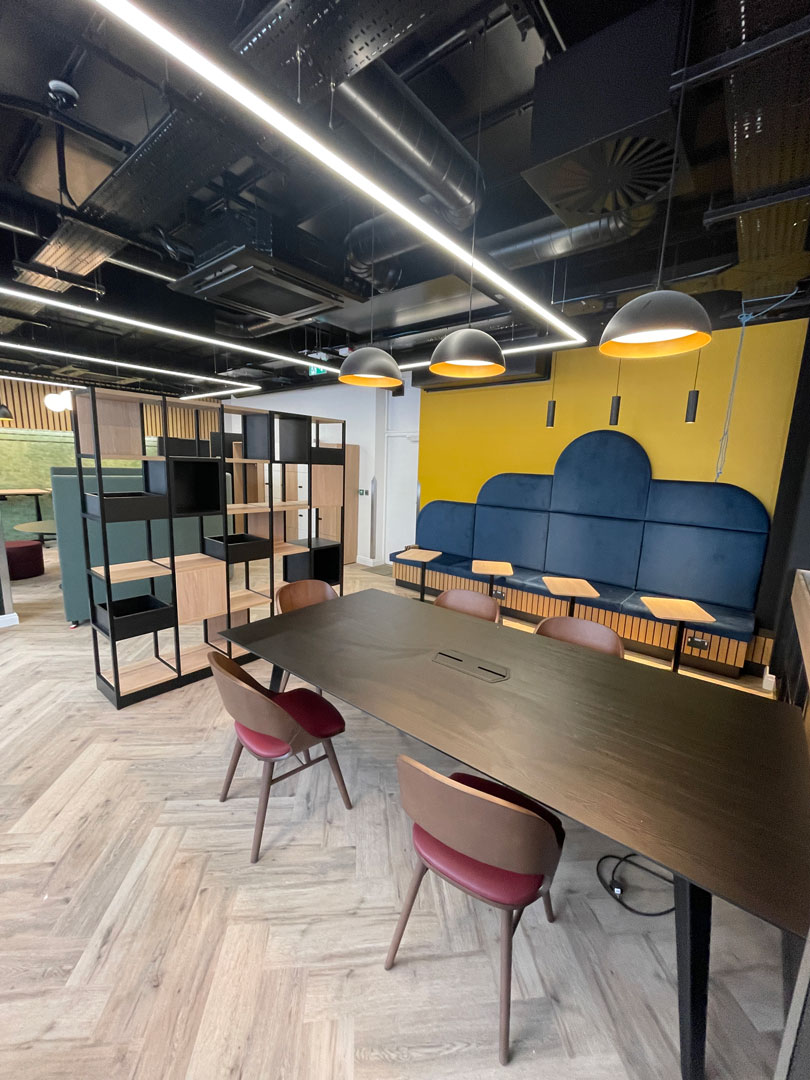
BWD has worked alongside Blackpool Council’s project team to provide interior design advice for The Robinson, to create a practical, desirable and inspiring business centre. The Art Deco building is just a short stroll from the town’s Winter Gardens.
The project architect Cassidy & Ashton architects and the main contractor, F Parkinson, were focussed on delivering the core refurbishment project but additional branding and interior design advice was seen as essential to complete the overall project team.
Lead marketing company Happy Creative, was commissioned to create The Robinson brand, with BWD acting as interior design lead to interpret the brand and ensure the interior spaces lived up to the brand ambition. The BWD team wanted to ensure that the distinctive art deco exterior was reflected in the interior styling.
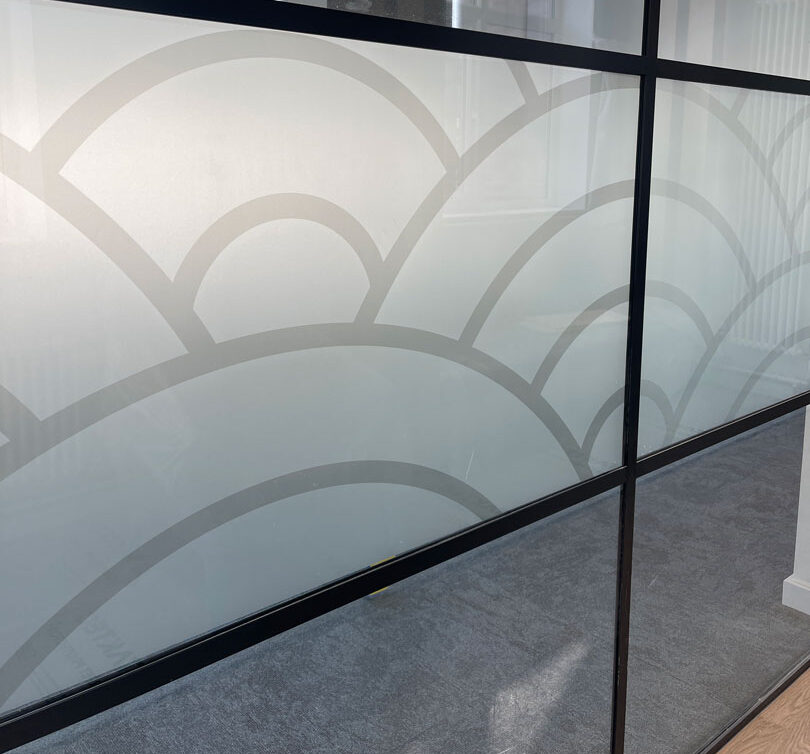
Bev Wood, Creative Director and Founder of BWD Ltd, discussed the project, “When we saw the arched detailing on the façade we wanted to reflect the vision of the original architect, John Charles Robinson. His work was so influential on key buildings in Blackpool, including schools, swimming bath and libraries. We wanted to pay respect to his legacy as Blackpool Corporations’ Chief Architect. We therefore used the arch detailing and carried it throughout our design for the interior of The Robinson.”
The ground floor has been refurbished to create an inviting reception area, with dedicated desk space for longer-term rental on the right; to the left, co-working space of booths and desks available for ad-hoc hire, along with shared kitchen facilities. On the first and second floors are a selection of different sized offices and meeting rooms, serviced by another kitchen and shower facilities. Each floor has its own period colour theme, and offices have the deco scallop design to the glazing echoing the building features. Consistency of the design flows through the building, but focussing on aesthetics alone wouldn’t ensure functionality. Spaces need to work for their specific purpose, hot desk areas with easy access to charging sockets with equipment ready to click and use, communal areas are comfortable and welcoming, meeting rooms are complete with plenty of coordinated seating, a projector and soundproofing on the adjoining walls.
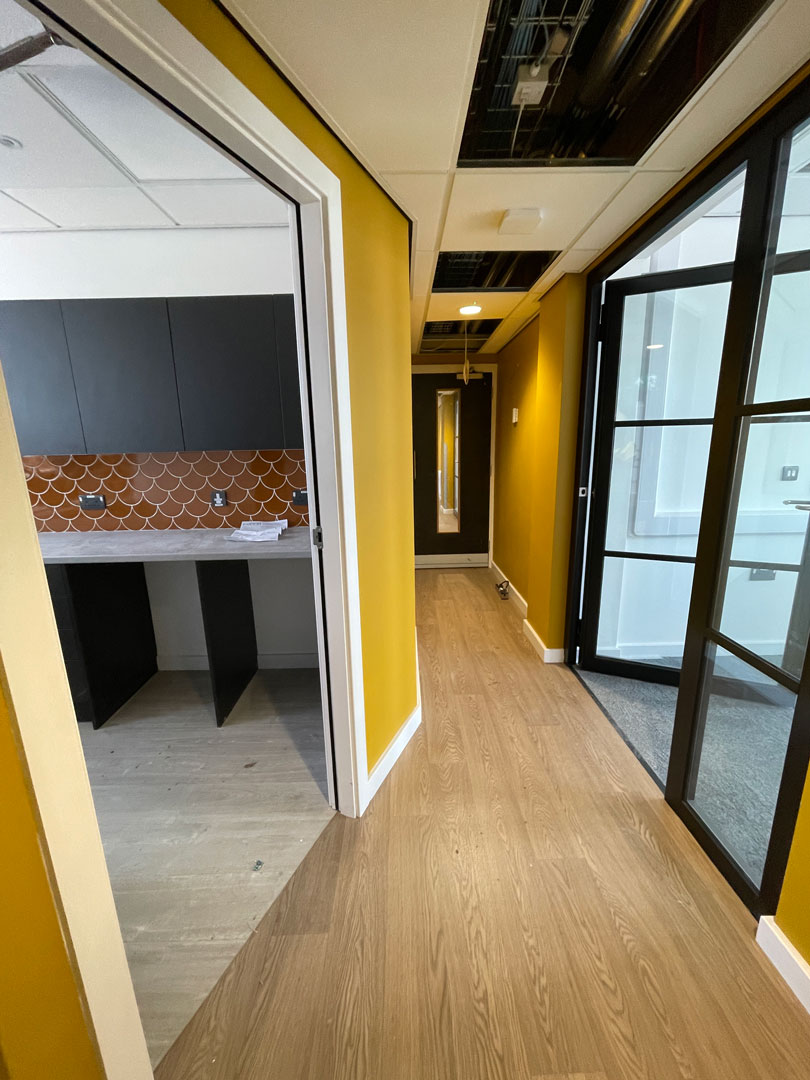
Bev continued, “The soundproofing panels were upcycled from the Blackpool Law Courts and were due to be disposed of, but when I saw these beautiful Canadian maple panels, which would be so expensive to buy new, we decided that we had to upcycle them. This saved money, was better for the environment and retained the period styling. We included them in the plans for the meeting rooms, to stop the noise from travelling into the adjoining rooms. We carefully selected the materials and furniture throughout to ‘zone’ the communal areas for different uses, in addition to ensuring longevity of the interiors.”
It seemed fitting for a building originally designed by Charles Robinson, Blackpool Council’s visionary 1930s architect, that this project became a great example of local businesses working together to renovate one of his buildings. Cassidy + Ashton architects designed the restructuring of the building, with Mowbray Drive-based company F. Parkinson Ltd completing the building work; Happy Creative developed the new brand identity and BWD Ltd brought the vision for the space to life, creating flow, consistency and finer details. Clear communication was a key part of this team work, enhanced by use of highly detail specification sheets for the areas.
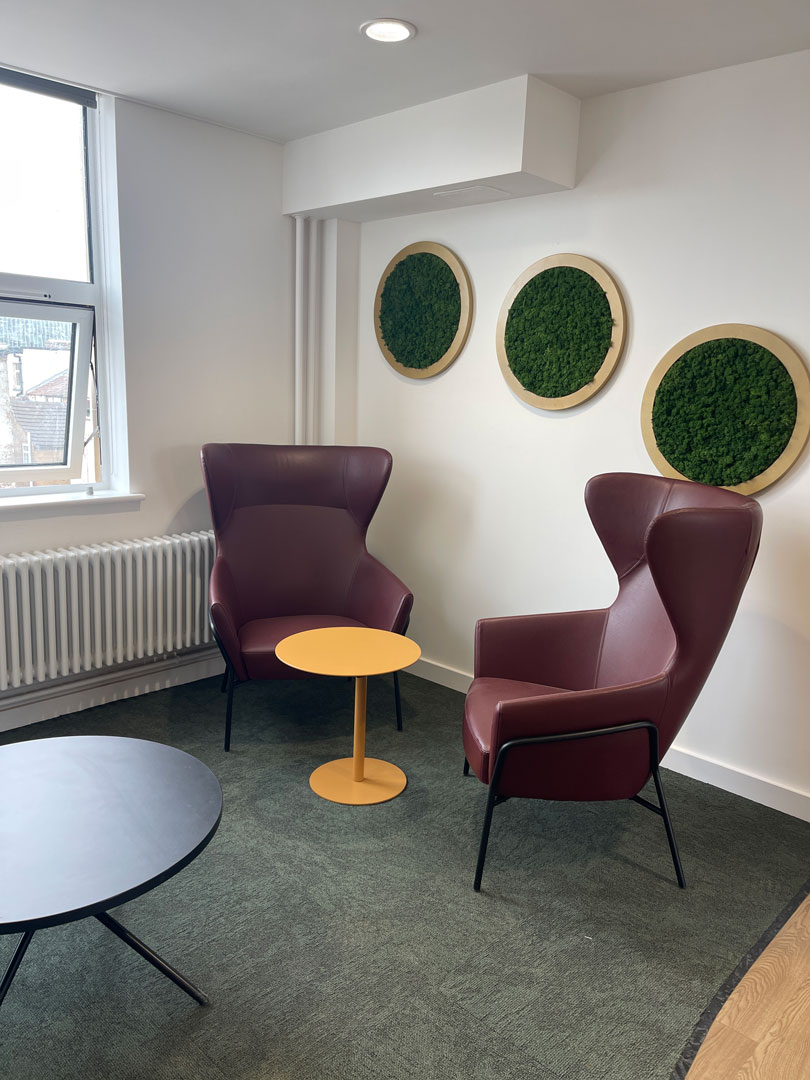
Senior BWD Interior Designer, Martin said
“To help communicate the extensive list of interior items, we created visually led detailed specifications spreadsheets for all areas of the building. The spreadsheets included all materials, finishes and colour details as well as supplier contacts and costs. The spreadsheets capture all of the elements and have helped the client team for sign-off, the Quantity Survey for monitoring costs, the contractors to understand what went where and acted as a checklist for ensuring all of the furniture items ended up in the correct locations.”
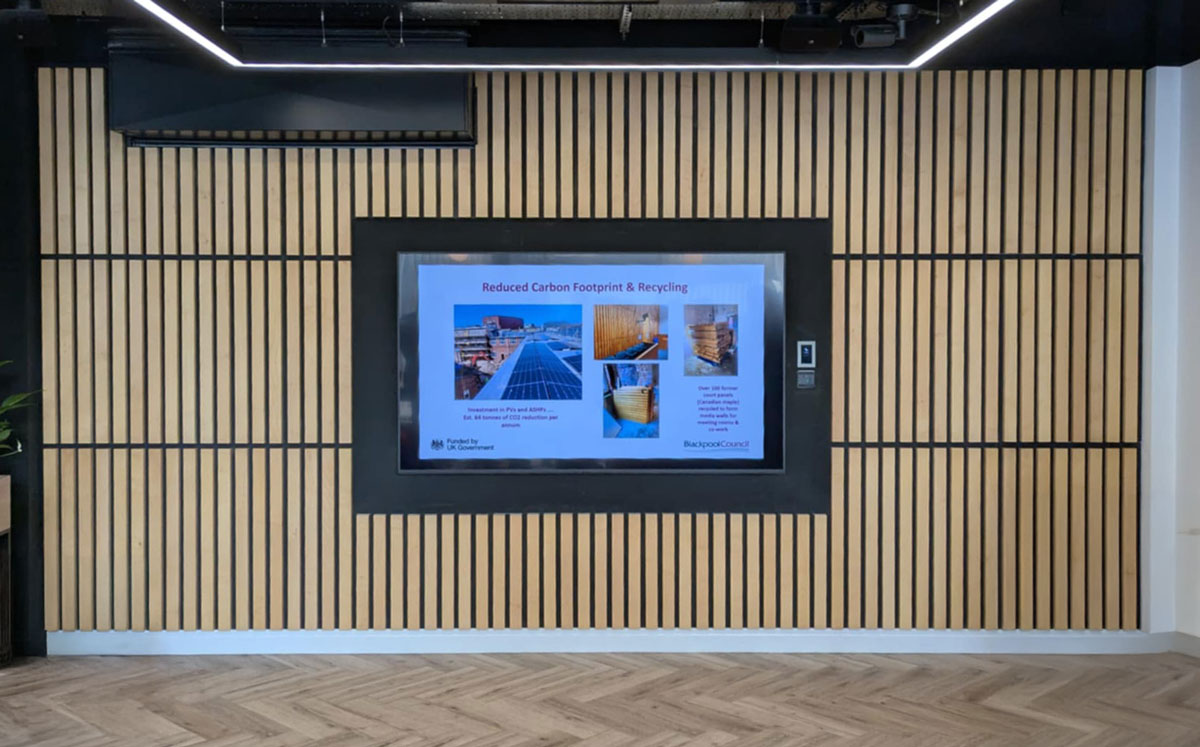
Peter Legg, Head of Economic & Cultural Services at Blackpool Council and lead on The Robinson project, said :-
“The combination of branding and interior design has transformed the look and the feel of the building into a first rate contemporary space and one that I can’t wait to showcase to local businesses and co-workers. The combination of the art deco heritage exterior and modern, superbly designed space is a compelling offer.
Bev and Martin excelled in translating outline designs into compelling visuals with meticulous attention to detail from bespoke furniture, to influencing the floor coverings, blinds, wall colours… the list is endless. I can’t thank them enough for what has been an intensive period of detailed and inspiring work with a real focus on quality and practicality of end-use.
What’s important now is how others feel about the space. Only a handful of guests have seen the space and they have been very impressed, even though some of the interior finishing touches are yet to be applied. We are confident that the building will be popular and all the hard work in the renovation and design will be appreciated, breathing new life into this historic building and creating a new hub for the business community.”