Lancashire based Interior designers bringing space to life
Happy New Year. We hope you have all had a great Christmas break. We closed the studio over the holidays, which we do every year, to give everyone a proper break. We are now back and getting ready for a very busy three months ahead.
Two of the projects we completed before the Christmas shut-down go on-site this month so it’s going to be a busy start to the New Year. Our first on-site scheme is for Manchester Arndale. We have designed and developed a new concept for their Arndale House reception area which sits within the shopping centre and has a footfall of 50,000 visitors a year!
The existing space is not able to manage to the demands of tenants or visitors and needed a re-think so Manchester Arndale invited bwd to complete a new look for the reception area.
Existing site conditions, Arndale House, Manchester Arndale
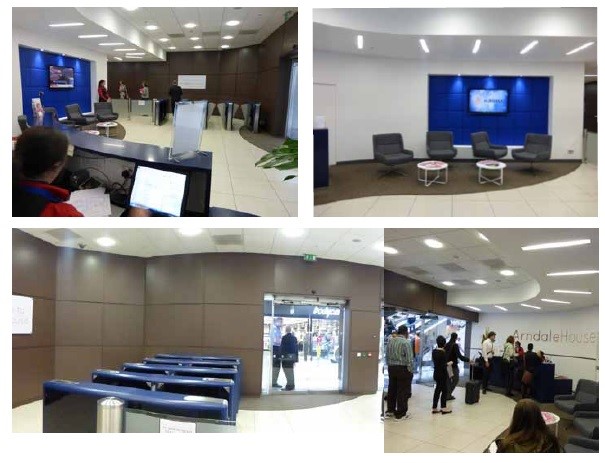
Arndale House is home to 19 floors of office space. The reception staff have to manage tenants as well as visitors coming and going within a relatively small reception space. One of the biggest problems we noticed with the existing layout is that there were no separation between tenants and visitors. With only one reception counter, this created a lot of congestion around the counter as well as the entry/exit points. We created the layout below to highlight the congestion points to the client and suggested that they create a division between the two user groups:
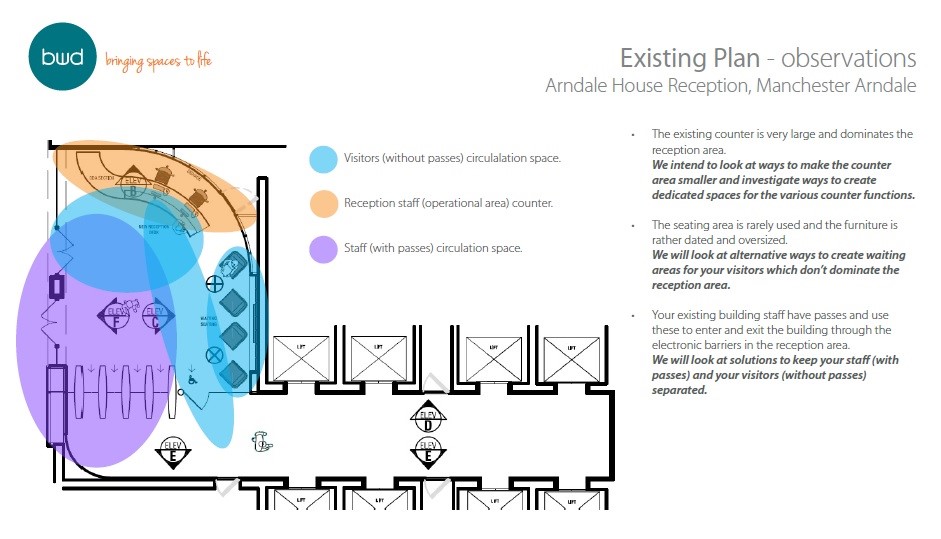
We explored a number of concept layouts for the space, however, with fixed elements such as existing entry/exit doors and electronic tenant gates, the layout options were challenging. That said, we always look at space from the user’s perspective and this is exactly what we did here.
The layout had to work for current office tenants as well as visitors and we never overlook the staff who operate areas like this. We make a point of spending a lot of time with staff noting their operational needs as well as their ideas for the space, based on their experiences working within it. The outcome from all of the detailed discussions was a need for a smaller counter as well as a self-service visitor check-in area. The layouts below give a sneaky peak of what the new space will look like in the coming months.
Visitor exit route, Arndale House, Manchester Arndale
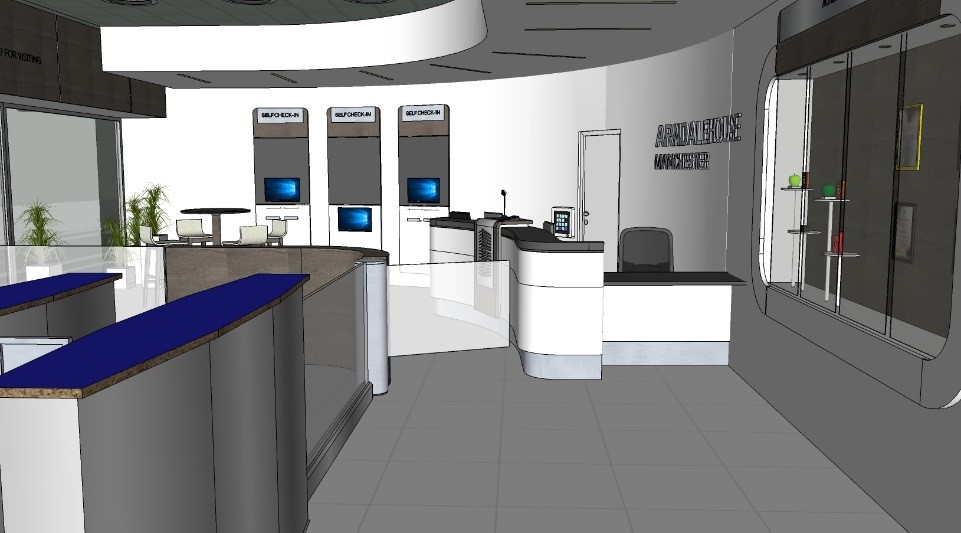
Staff counter details, Arndale House, Manchester Arndale
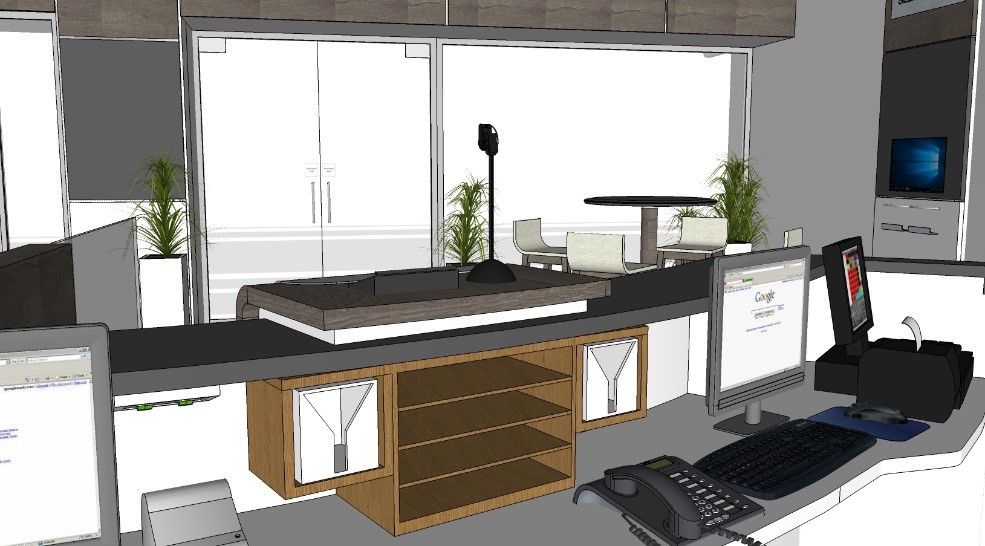
View to counter from visitor seating, Arndale House, Manchester Arndale
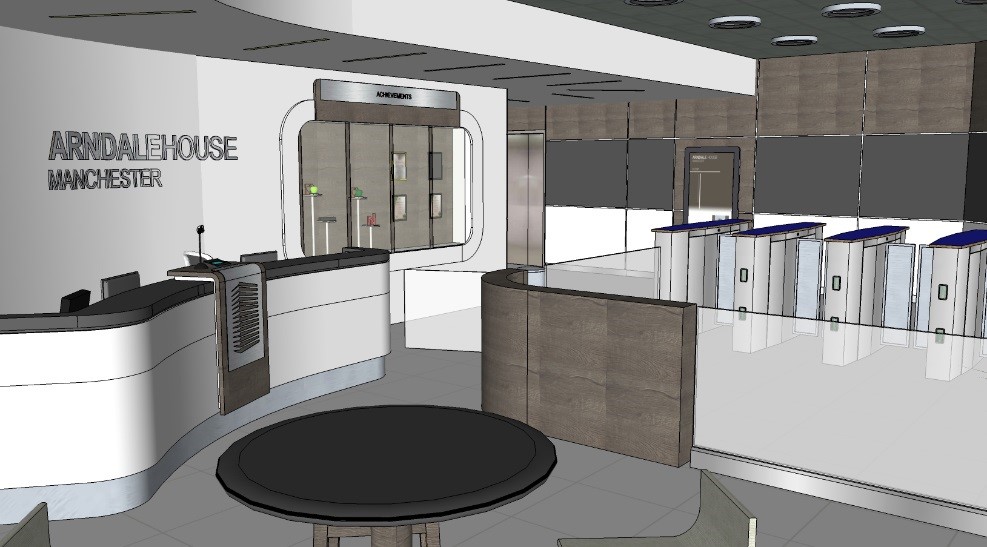
View to self-check-in units, Arndale House, Manchester Arndale
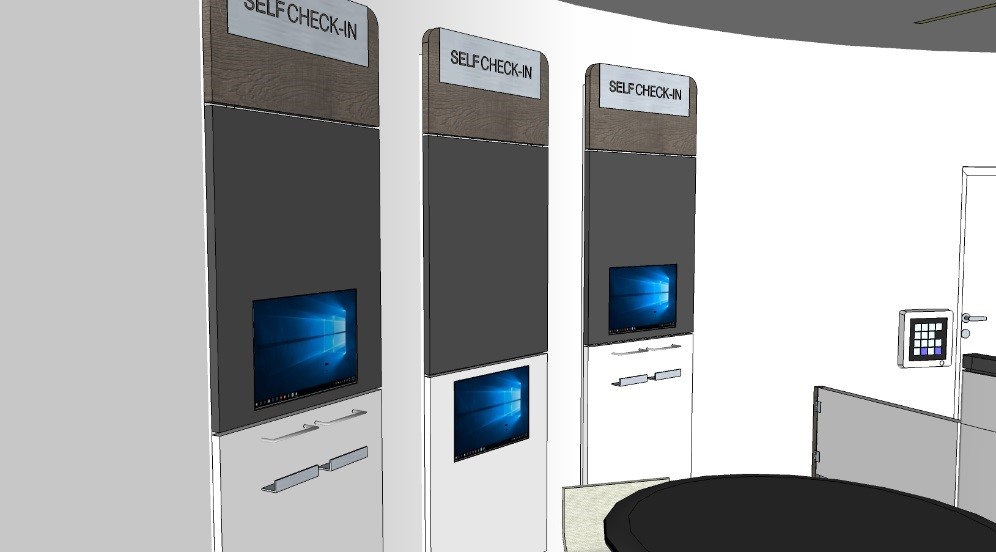
The second project we have going on-site this month is completely different. We are working with a very limited fixed budget and have had to create a scheme to fit. Working this way is very familiar to us and we don’t believe that having limited monies means you should compromise on creativity. Our scheme for the Canal and River Trust is to refresh three key areas of the Boat Museum at Ellesmere Port. The Reception, Shop and Café are being refurbished in time for their Easter Opening and we have been working closely with the CRT client team and their many volunteers to give a new ‘look and feel’ to the three areas identified.
Working to a budget is never easy, however we have done this many times before and always find it wise to bring in your supply chain early to work with us at the conceptual stage. This Design and Build project is the second scheme we have undertaken for the Trust. If you recall, we completed Gloucester Waterways Museum’s Shop and Café space earlier last year. As you can imagine, we were delighted when they invited us back to tender for Ellesmere Port.
Right from the get go, we appointed a joinery firm and an electrical contractor to work alongside the creative team. Although our focus is on delivery creative solutions, having two suppliers on board from the start kept the team focused on designing solutions which could be delivered for the monies the client had identified. The project has been challenging, however the challenges have worked both ways. We have pushed the boundaries of manufacture and specification and our suppliers have reined us in when necessary.
The scheme has to be completed by mid-March so you can imagine, the next three months for us are going to be rather hectic.
Although we can’t give the game away, we can share a couple of views of how the new areas are going to look when the Boat Museum re-opens later this spring.
New entrance lobby treatments, Boat Museum, Ellesmere Port
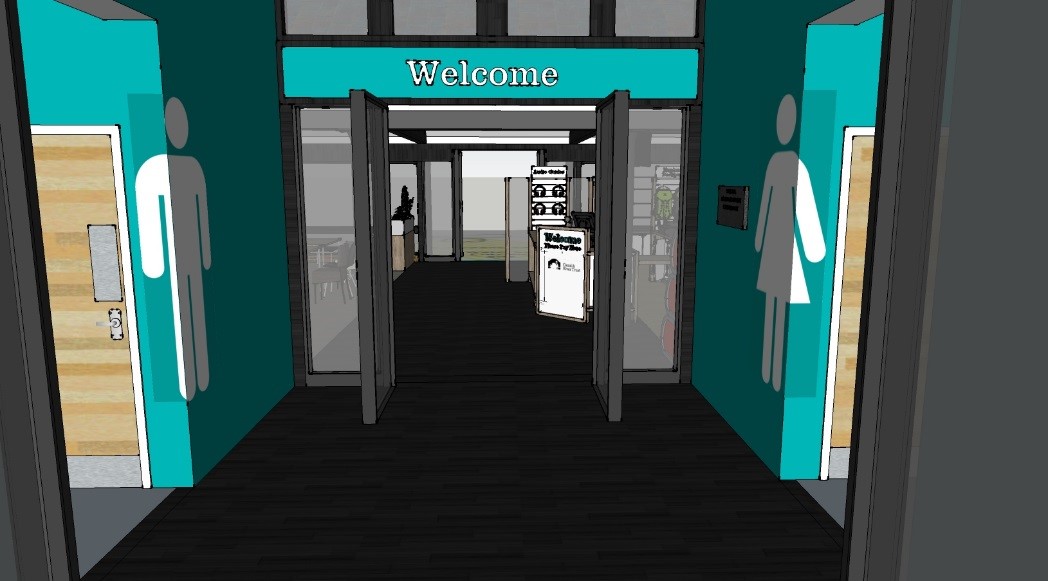
View to new shop sales counter, Boat Museum, Ellesmere Port
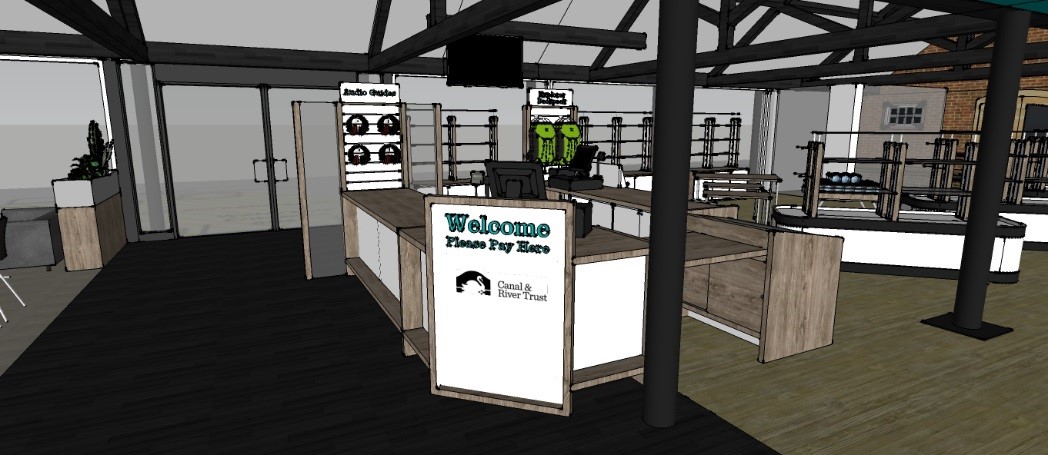
View to refurbished cafe, Boat Museum, Ellesmere Port
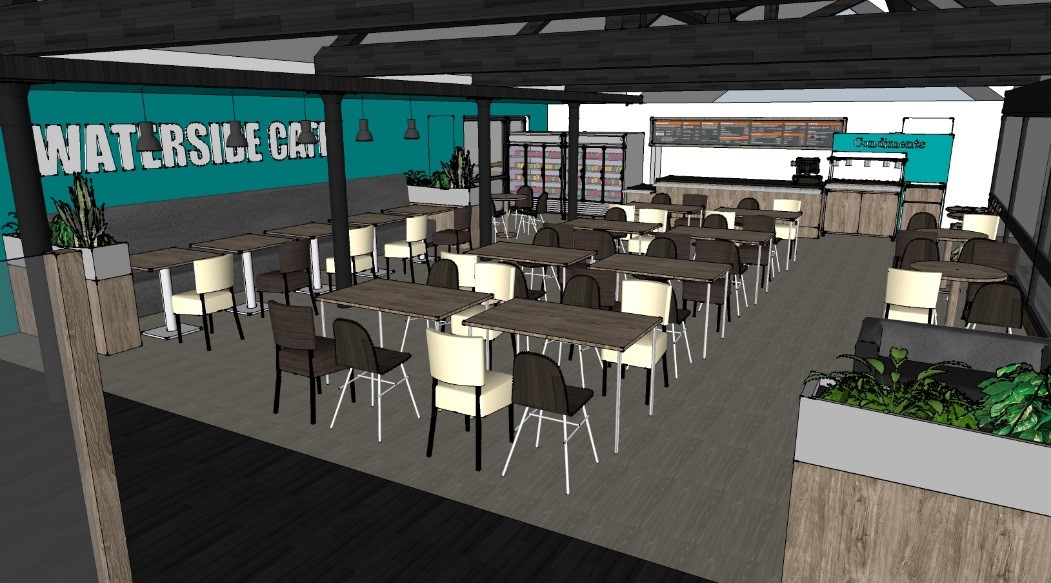 If you are looking for any creative help with your project, please get in touch. We are looking forward to helping you this year.
If you are looking for any creative help with your project, please get in touch. We are looking forward to helping you this year.