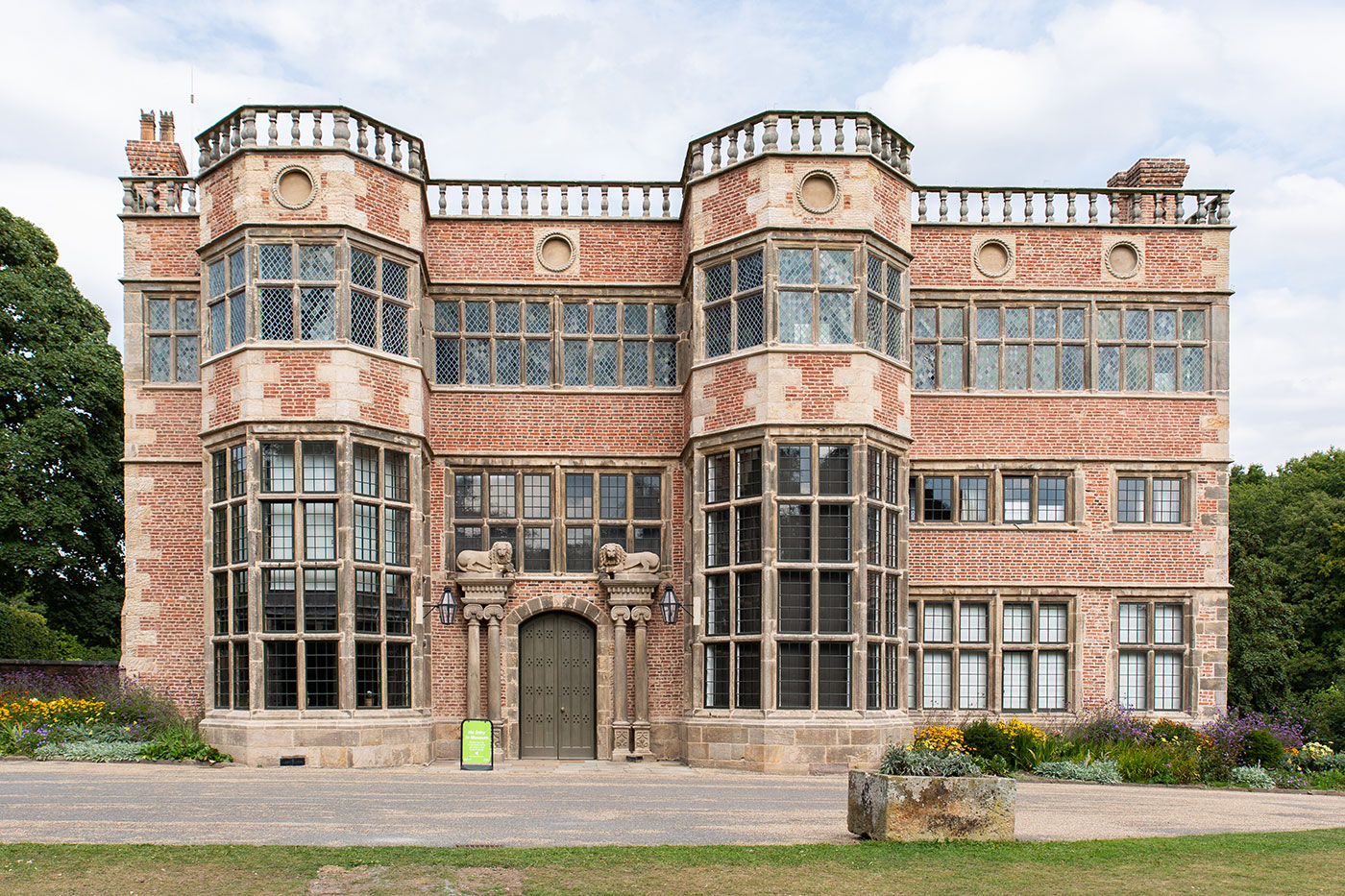Lancashire based Interior designers bringing space to life

The Project
We have interpreted the history of Hall through the eyes of owners, the servants, and visitors. The building has been sensitively restored and our interpretation elements have been carefully and creatively considered to compliment the history of this mid-century domestic interior. Set against the backdrop of a timber-framed building, which dates to the 17th century, the Hall features stunning plaster ceilings, rare painted panelling, and beautiful English furniture.