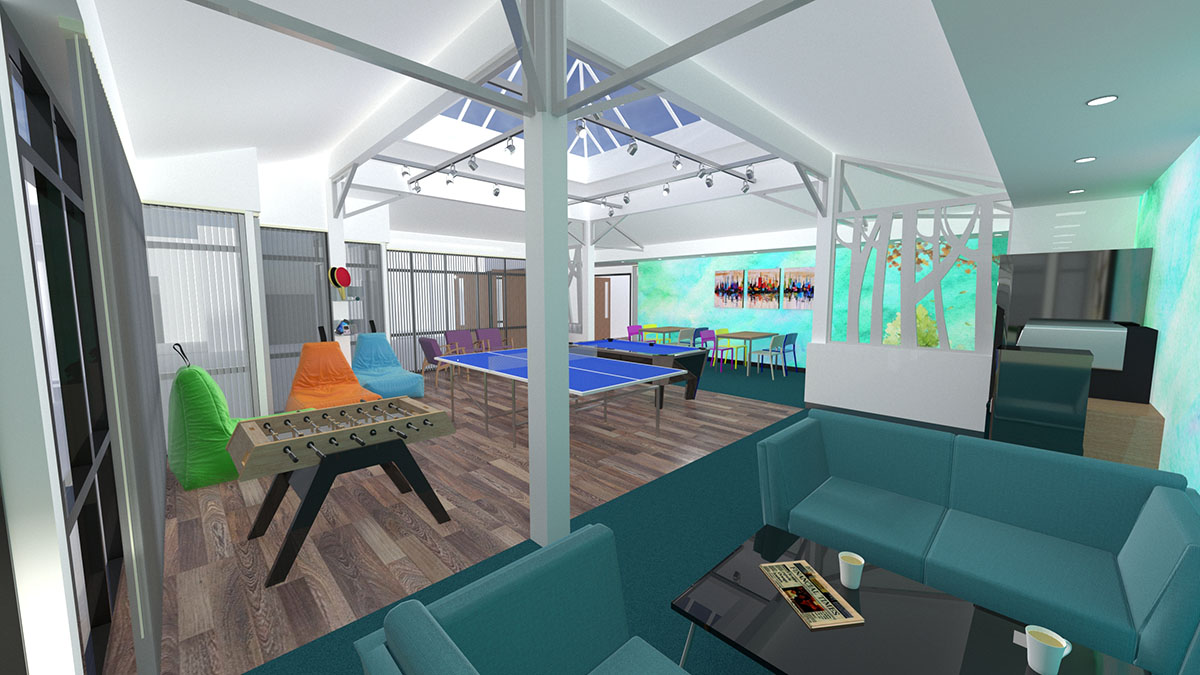Lancashire based Interior designers bringing space to life
Client
Brian House provides respite, palliative and end of life care for children and young people with life-limiting conditions. Brian House sits within a separate unit next to Trinity Hospice in Bispham, Blackpool. Trinity Hospice has been providing care to Lancashire residents for over 35 years. Both hospices put the needs of the family at the heart of everything they do, and Brian House was specially designed and planned to create a home from home atmosphere.
Project
BWD were honoured to be invited to re-plan and bring colour and purpose back to what had become a very clutter but popular room in Brian House Children’s Hospice.
Given the proximity of the project to our offices and the fact that the budget to do the works was as a result of fund raising activities undertaken by the nursing staff, we provided our time for free. We wanted all the monies raised to be spent on creating a fabulous space for the hospice.
It was important that the nurse’s ideas, views, and thoughts were considered from the outset, given their efforts to raise the funds. The nurses explained that the room is used by visitors, staff and patients and has organically developed over time. It was once a conservatory which has been re-purposed to provide a rest bite space for all. The main challenge centred around how to zone the space so that everyone using the room would have an area designated for them; a kids corner for toddlers, an area for teens, (away from the toddlers), a place for parents to sit and have a drink and somewhere for family groups to sit together.
Outcomes
When BWD first visited the space, we could clearly see that the room lacked colour, purpose and had no clear areas for the variety user groups using the space. There was no were for parents and carers to sit comfortably. The coffee and vending areas were positioned to suit power points rather than positioned to work for those using them and toys and equipment had no defined spaces.
We provided all the creative inputs for the communal room re-planning and design as well as managing the appointment of a specialist mural artist; Rosebud Studios to create a dedicated kid’s corner. Our mural artist, Ellie has done an amazing job of interpreting the vision from the nursing staff which was to create a kid-friendly corner which brings the outside inside.
The room is now welcoming, bright, zoned to suit various user groups and has new floor and wall treatments. Staff, patients, and visitors love the new-look room.
