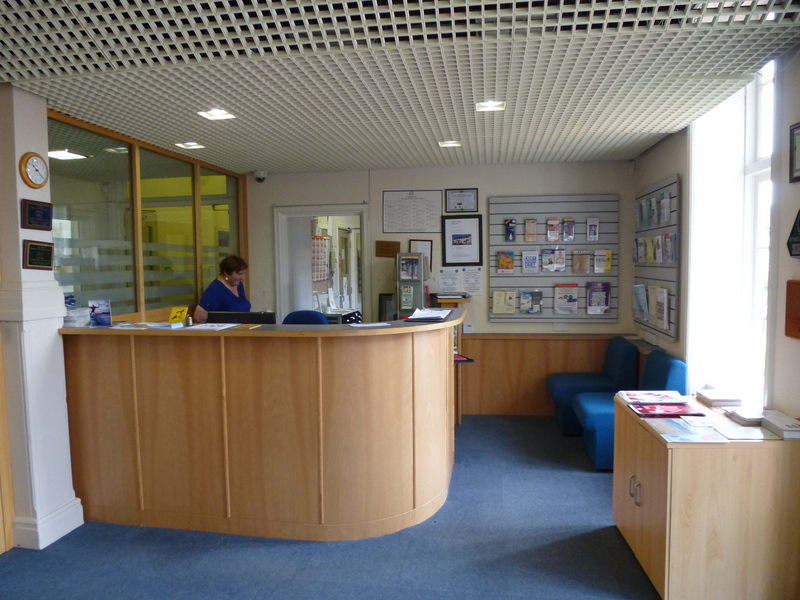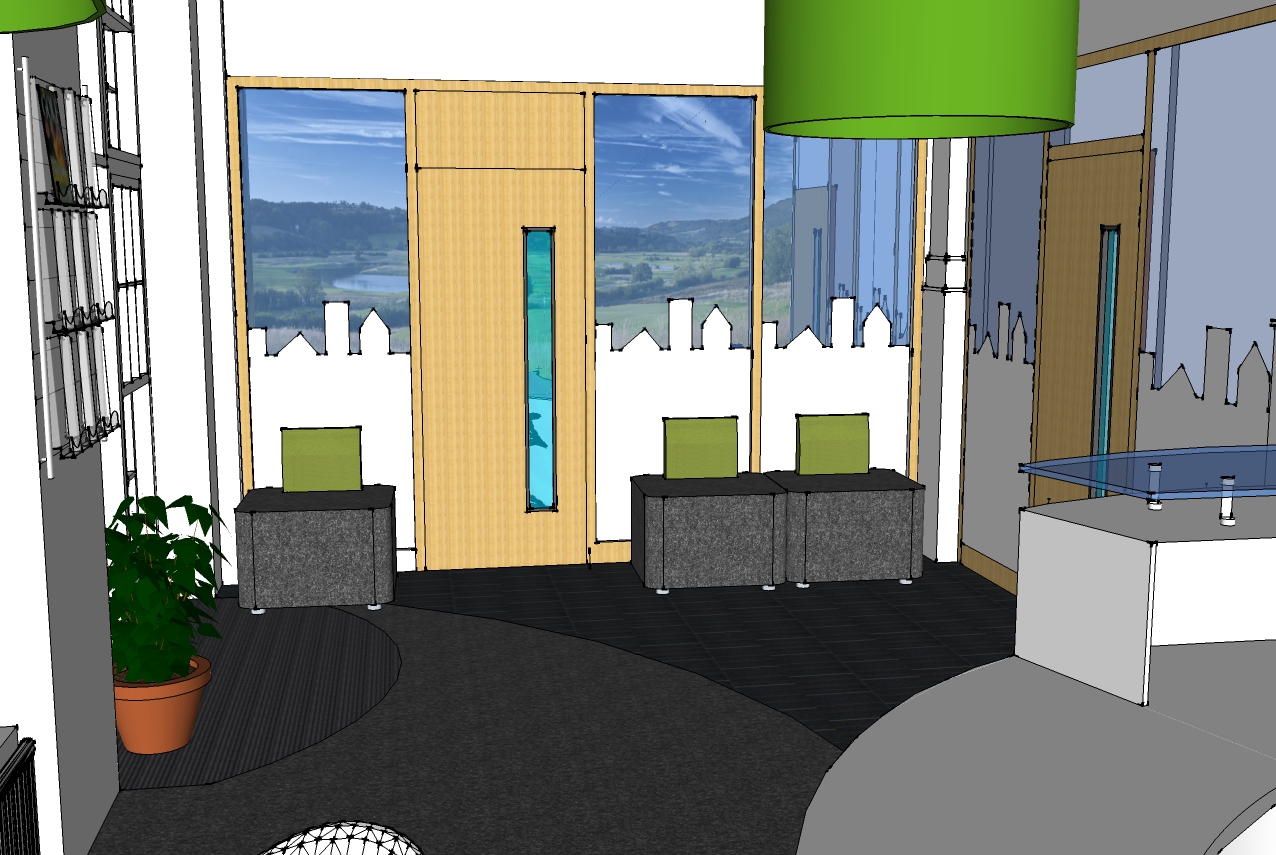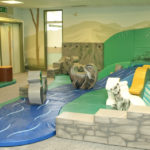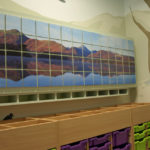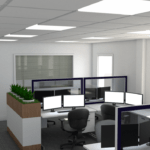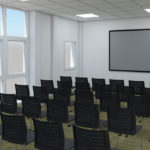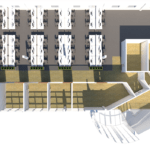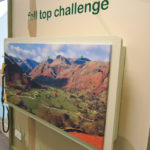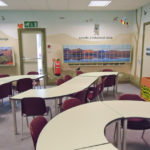Lancashire based Interior designers bringing space to life
Croeso bwd followers. That’s right this week we are getting into the Welsh spirit as we are on site in Llandudno to fit out our most recent design scheme for the North Wales Housing Association.
As interior architects, and brand practitioners we have really enjoyed bringing our client’s new branding to life in the form of a new reception refurbishment. We have designed and specified everything from the colour of the walls, to the new counter, loose furniture and lighting scheme.
The North Wales Housing Association decided it was time for their dated reception to have an upgrade to refelect their new branding. We were recommended to this new client by a good friend of ours Alex Egan of www.stanzastyle.co.uk; thanks Alex for getting bwd involved. Alex primarily works in the domestic interior sector and thought we would be best placed to undertake this commercial project for one of her clients. We hope Alex and her client will be pleased with what we have created when we hand over the project later this week.
The colours you use in your office should reflect the type of business being conducted. Your image is being projected, and judgements being made, the moment your door is opened. The right choice from your office colours can ensure that your image is a positive one” office design tips from Bev – our Creative Director
As you can see in the image above, the Llandudno counter was very high and formed an imposing barrier between staff and customers. There is limited space too for anyone in a wheel chair.
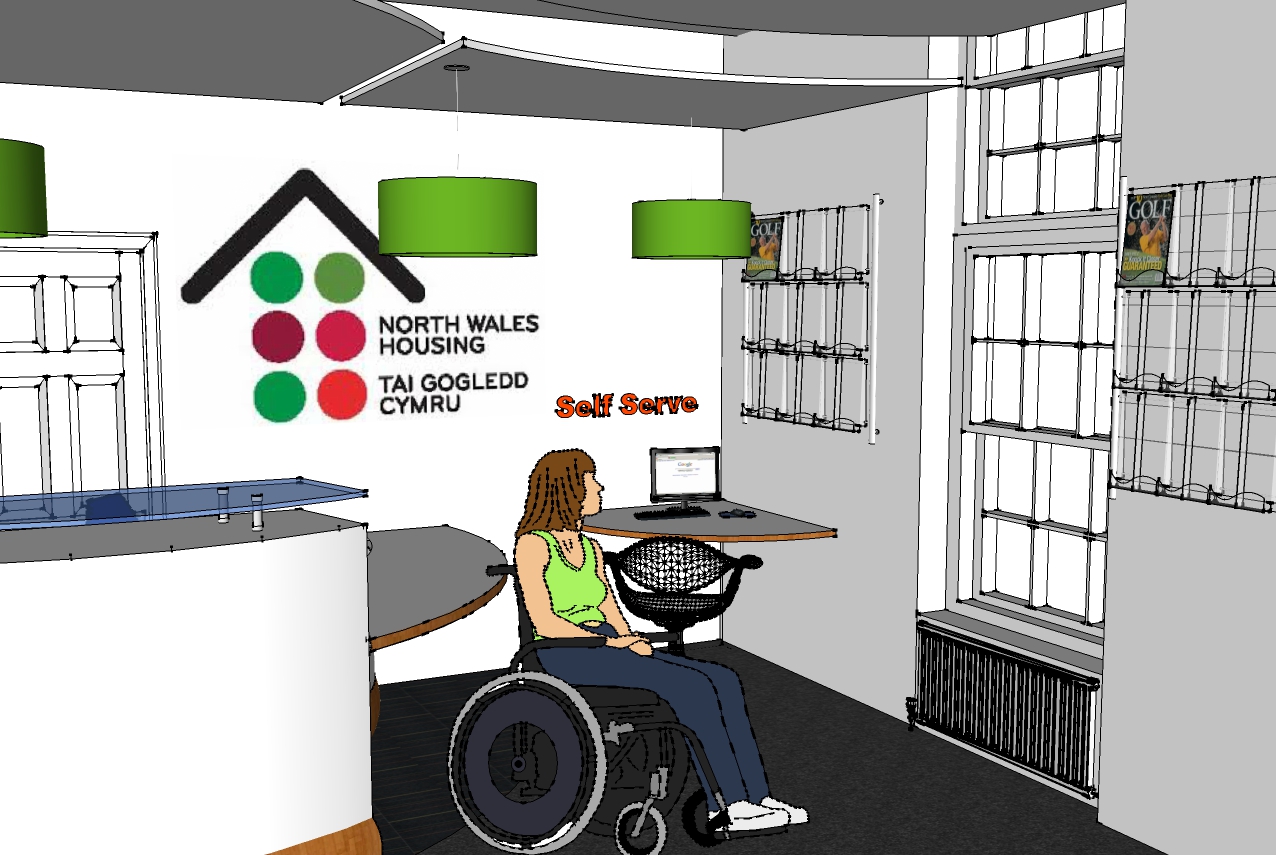 Our new counter design, being installed this week, is much lower so the staff can look over it. We have also provided a lower section for wheel chair use.
Our new counter design, being installed this week, is much lower so the staff can look over it. We have also provided a lower section for wheel chair use.
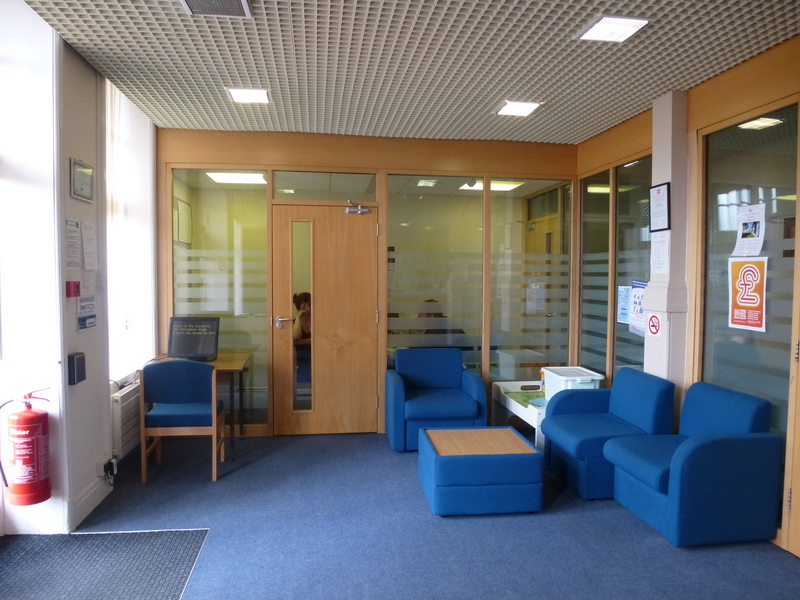
Above is a photo of the only private space for conducting customer meetings. The space was very small and so we pulled forward the glass partitiion to widen the office space. We have also added a huge graphic to the back wall of the Welsh countryside and new window vinyls and modern seating to update the space.
We hand over our project on 20th March so it’s all ‘busy, busy’ at the moment. Although it can be tough managing a project remotely, we do have a great team of joiners, electricians and graphic installers who make our lives much easier. Big thanks again to Lignify Limited, AWE Limited and Forrest and Jones.
For more photos from the design and build please see the gallery below. When we revisit the finished project what photos would you like to see?
