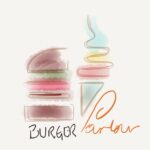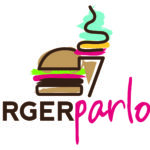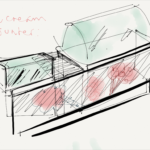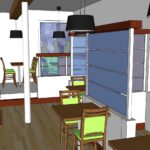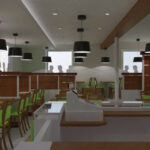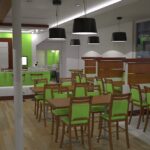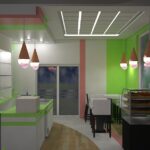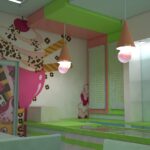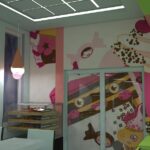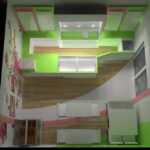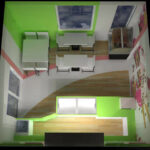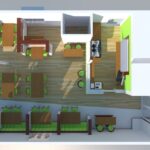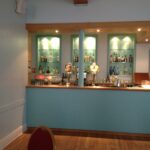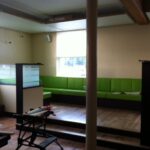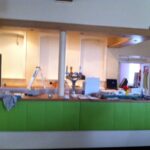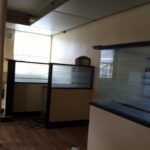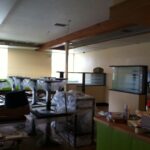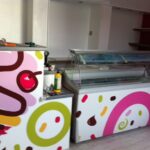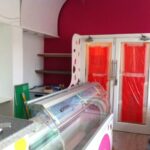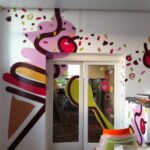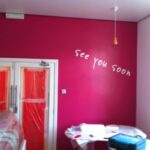Lancashire based Interior designers bringing space to life
With the UK’s weather being so glorious we thought we would treat you to a little refreshment. With pleasure we bring you Custom House & our new Burger Parlour.
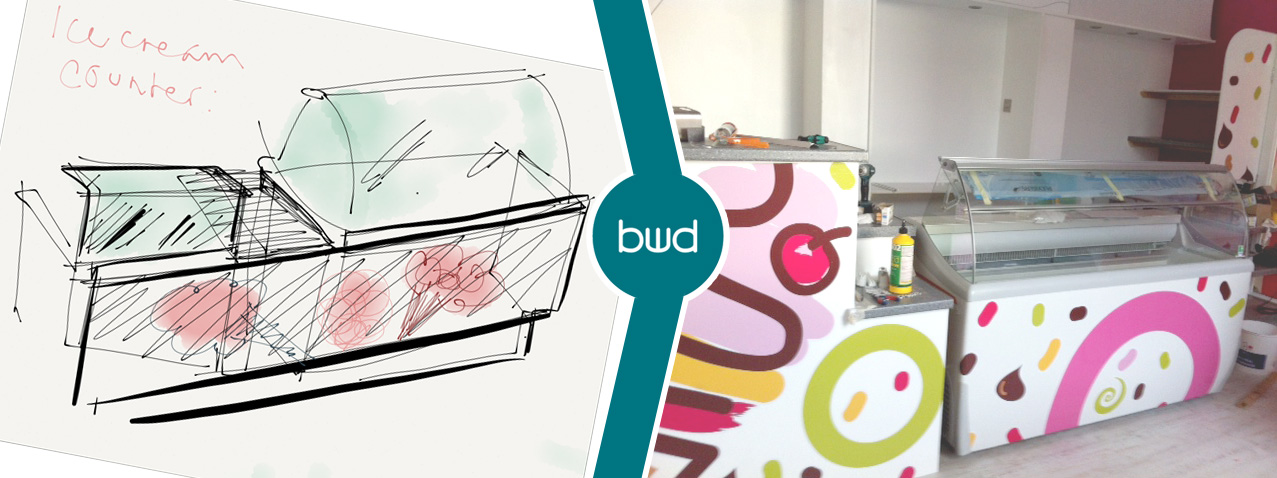
Our “Anyone for ice-cream” project is almost complete, in fact it will open this Saturday! (27th July 2013) so anyone for an ice-cream Saturday?
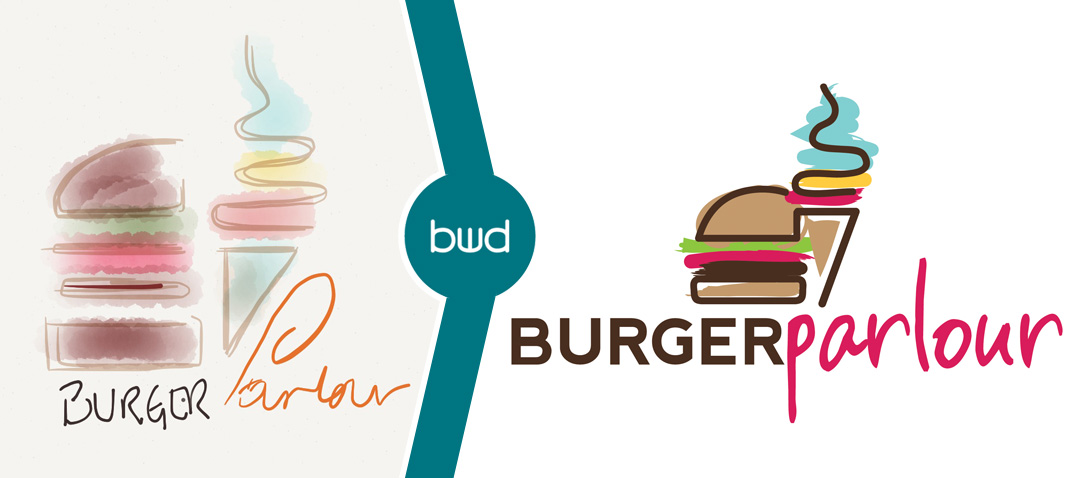
This project had been such a pleasure to work on. We have had a great time working with Rob and Zoe, the owners of The Custom House and have really enjoyed bringing their former Blue Room to life. See below for words from our client Rob Rolling, owner of The Custom House and photos of before and after.
Will you be going to the opening on the 27th July?
Custom House
1 Abbey Road
Barrow-in-Furness,
Cumbria
LA14 5UF
01229 823823
We approached Bev following a supplier recommendation and we were impressed
with Bev’s energy, enthusiasm and ideas. Having agreed a scope of work we
soon had a concept that we liked and also gained a totally unplanned ice
cream parlour!Bev suggested we use the small room that leads into the new restaurant as an
ice cream parlour. This was a stroke of genius and just works. It will work
as an ice cream parlour in its own right, will serve ice cream sundaes to
both restaurants and will allow us to move all our desert prep into the
area. The curved ceiling, colours, wall graphics, flooring etc come together
really well.The restaurant itself has a real wow factor. The upholstery, furniture,
woodwork and wall colours create a smart, yet relaxed environment. The 3D graphic modelling, that bwd also provided, enabled us to visualise options at each stage and give us the confidence in what we were
agreeing.
Rob Rollings
